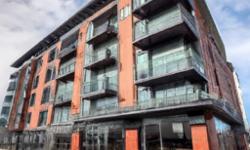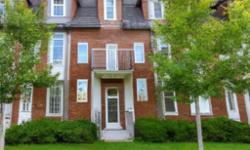LUXURY LIVING IN DESIRABLE SAINT-LAURENT WEST - 1639 SQ. FT. TOWNHOUSE WITH HIGH-END FINISHES, POOL, AND GARAGE. BRAND NEW IN 2022.
Asking Price: $1,149,000
About 1891 Rue Suzanne-Coallier:
Experience luxury living at its finest with this stunning row/townhouse located in the highly desirable Saint-Laurent West neighbourhood in Montréal, Quebec. This modern and sleek property boasts a total of 1639 square feet of living space, providing ample room for comfortable living. Built in 2022, this property is brand new and has been meticulously designed to cater to the needs of modern-day homeowners.
The property is a condominium/strata, which means that the exterior and common areas are maintained by the condo corporation. This allows you to enjoy all the benefits of owning a home without the hassle of exterior maintenance. As you enter the home, you are greeted with a spacious and bright open concept living space that seamlessly integrates the living, dining, and kitchen areas. The large windows allow plenty of natural light to flood the room, creating a warm and inviting atmosphere.
The kitchen is a chef's dream, featuring high-end stainless steel appliances, ample cabinet space, and a large island with a breakfast bar. The perfect spot for entertaining guests or preparing a gourmet meal. The main level also features a convenient powder room for guests.
On the upper level, you will find the primary bedroom, which features a spacious walk-in closet and a luxurious ensuite bathroom. The ensuite is equipped with a double vanity, a large walk-in shower, and a separate soaking tub, providing the perfect space to unwind after a long day. The upper level also features two additional bedrooms, a full bathroom, and a laundry room for added convenience.
The property boasts an attached style, with brick exterior finish that adds to the modern aesthetics of the home. The building also features an alarm system for added security. The heating and cooling systems are top-of-the-line, providing year-round comfort with central air conditioning and an air exchanger for fresh air circulation. The heating system is natural gas, ensuring energy efficiency and cost savings.
The property also features an integrated garage, providing convenient parking for one vehicle. The neighbourhood itself is packed with amenities, including nearby highways, CEGEPs, parks, schools, and public transit. It is also equipped with an inground pool, allowing you to enjoy a refreshing swim on hot summer days.
The property is zoned for residential use and is subject to monthly maintenance fees of $403 CAD, which includes the maintenance of the common areas, pool, and exterior of the property. Municipal sewage and water utilities are available, ensuring reliable and efficient service.
In summary, this stunning row/townhouse is the perfect place to call home. With its modern design, high-end finishes, and convenient location, it is the epitome of luxury living. Don't miss out on this rare opportunity to own a brand new property in one of Montreal's most sought-after neighbourhoods. Schedule your private viewing today!
This property also matches your preferences:
Features of Property
Single Family
Row / Townhouse
1639 sqft
Saint-Laurent West
Condominium/Strata
2022
Garage, Integrated Garage
This property might also be to your liking:
Features of Building
3
1
Attached
Alarm system
1639 sqft
Central air conditioning, Air exchanger
(Natural gas)
Municipal sewage system
Municipal water
Brick
Pool, Inground pool
Highway, CEGEP, Park, Schools, Public Transit
$403 (CAD) Monthly
Garage, Integrated Garage
1
Plot Details
Residential
Other
Breakdown of rooms
3.2004 m x 3.7592 m
3.2004 m x 3.0226 m
4.191 m x 2.7432 m
1.524 m x 1.6256 m
2.6162 m x 3.048 m
4.3942 m x 3.0734 m
1.4986 m x 1.8034 m
2.8956 m x 2.667 m
2.4384 m x 1.524 m
2.6162 m x 3.048 m
4.3942 m x 3.0734 m
1.8034 m x 1.524 m
2.6924 m x 3.5814 m
2.4384 m x 1.524 m
Property Agent
Georges Bardagi
RE/MAX DU CARTIER G.B.
246 avenue Dunbar , Mont-Royal, Quebec H3P2H5









