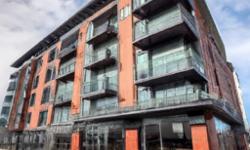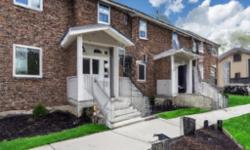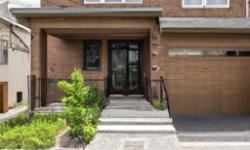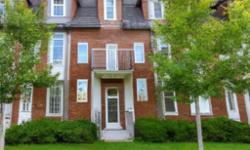STUNNING MODERN FAMILY HOME IN PRIME SAINT-LAURENT LOCATION.
Asking Price: $1,498,000
About 2102 Rue Du Borée:
Are you looking for a stunning family home in the heart of Montréal's Saint-Laurent neighborhood? Look no further than this beautiful two-storey, single-family house in the sought-after New Saint-Laurent/Bois-Franc area. Built in 2015, this property boasts modern design and high-quality finishes throughout.
As you enter the home, you'll be impressed by the spacious and open concept main floor. The living room features large windows that let in plenty of natural light, and the adjacent dining area is perfect for family meals and entertaining guests. The modern kitchen is a chef's dream, with high-end stainless steel appliances, ample counter and storage space, and a convenient breakfast bar. You'll love cooking and hosting in this beautiful space.
Upstairs, you'll find three generously sized bedrooms, including a luxurious master suite. The master bedroom features a walk-in closet and ensuite bathroom with a large soaker tub, separate shower, and double vanity. The two other bedrooms share a second full bathroom on this level. All the bedrooms are cozy and comfortable, with plush carpeting and large windows.
The basement is fully finished, adding even more living space to this already spacious home. The basement features high ceilings, large windows, and a convenient half bathroom, making it the perfect space for a family room, home office, or gym. With six feet and over of ceiling height, this basement is suitable for all your needs.
This property also features a detached garage and additional parking space, making it easy to park multiple vehicles or use the garage as storage. The home's exterior is just as impressive as the interior, with a beautiful brick finish and a corner lot providing additional privacy.
This house is located in a prime location, with easy access to highways, public transit, and a variety of amenities. The neighborhood is family-friendly, with several parks and schools nearby. You'll also be just a short drive away from a variety of shopping and dining options.
The home's foundation is made of poured concrete, ensuring its stability and durability for years to come. The windows are made of PVC and are crank-operated, providing both style and functionality. The roof is asphalt shingle and the heating and cooling systems consist of central air conditioning, air exchanger, electric and natural gas. The home's utilities include municipal sewage and water, making it a low-maintenance and hassle-free property.
In summary, this house is a must-see for anyone looking for a spacious, modern, and move-in ready family home in Montréal's Saint-Laurent neighborhood. With high-end finishes throughout, a convenient location, and ample parking and storage space, this property is sure to impress. Don't miss out on this amazing opportunity to own a piece of Montréal real estate. Contact us today to book a viewing.
This property also matches your preferences:
Features of Property
Single Family
House
2
2728 sqft
New Saint-Laurent/Bois-Franc
2015
Garage, Detached Garage
This property might also be to your liking:
Features of Building
2
1
Six feet and over
Full
Corner Site, Flat site, PVC window, Crank windows
Poured Concrete
Attached
2728 sqft
Central air conditioning, Air exchanger
(Electric), (Natural gas)
Municipal sewage system
Municipal water
Unknown (Asphalt shingle)
Brick
Highway, CEGEP, Hospital, Park, Schools, Public Transit
Garage, Detached Garage
2
Plot Details
Residential
Other
Breakdown of rooms
1.3716 m x 2.0066 m
4.064 m x 4.191 m
3.7592 m x 3.7846 m
4.2164 m x 5.4356 m
0.9398 m x 1.8542 m
3.3274 m x 3.5052 m
3.5306 m x 2.794 m
3.302 m x 3.9878 m
4.2672 m x 2.7686 m
3.302 m x 2.9464 m
2.0574 m x 1.0414 m
4.4958 m x 3.683 m
1.4986 m x 5.0038 m
3.429 m x 3.3274 m
4.8514 m x 6.1976 m
4.1148 m x 3.4036 m
2.0828 m x 1.9558 m
Property Agent
Elise Rossi
RE/MAX 3000 INC.
9280 boul de l'Acadie , Montréal, Quebec H4N3C5









