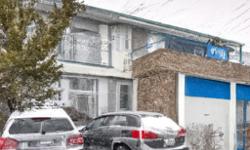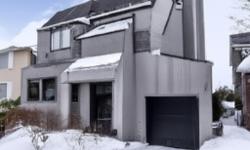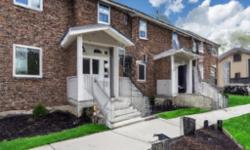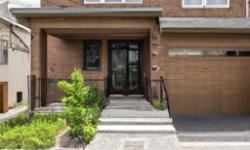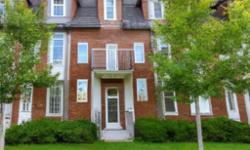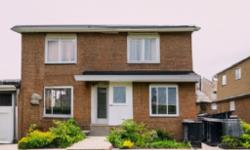STUNNING TRIPLEX IN SOUGHT-AFTER SAINT-LAURENT NORTH, MONTRÉAL
Asking Price: $749,000
About 3200-3204 Rue Noorduyn:
This beautiful triplex is located in the highly sought-after neighbourhood of Saint-Laurent North in Montréal, Quebec. Built in 1963, this stunning property features three storeys and a total of 2100 square feet of living space. With a land size of 364.9 square meters, this triplex is perfect for those who are looking for a spacious and comfortable living area in a convenient location.
As you enter the property, you will be greeted by a paved driveway that leads to an integrated garage, providing ample space for two vehicles. The exterior of the property boasts a beautiful brick finish, which adds a touch of elegance and sophistication to the overall aesthetic of the building. Additionally, the aluminium windows, sliding windows, and crank windows provide plenty of natural light and ventilation throughout the interior of the property.
Inside the triplex, the main floor features a spacious living room, a dining room, and a fully equipped kitchen. The kitchen features beautiful countertops, ample cabinet space, and modern appliances, making it an ideal space for preparing and enjoying meals with family and friends. The basement features a full (finished) six-foot and over space, providing additional living areas and storage space for the occupants.
The upper levels of the triplex feature three bedrooms and one bathroom, making it an ideal living space for families or individuals who require plenty of space. The bedrooms are spacious and comfortable, with plenty of natural light and ventilation, ensuring that occupants enjoy a comfortable and relaxing living experience.
The property also features a beautiful backyard, providing an ideal space for outdoor activities and relaxation. The backyard is perfect for hosting barbecues, family gatherings, or simply enjoying a quiet afternoon reading a book.
The location of this triplex is unbeatable, with amenities such as highways, CEGEP, hospitals, parks, schools, and public transit all nearby. This makes it an ideal location for those who are looking for a convenient and comfortable living experience.
In summary, this triplex is perfect for those who are looking for a spacious, comfortable, and elegant living space in the heart of Saint-Laurent North. With a total of 2100 square feet of living space, an integrated garage, a beautiful backyard, and all the amenities you could possibly need nearby, this triplex is the perfect place to call home. Don't miss out on this opportunity to own a piece of Montréal real estate in one of the most desirable neighbourhoods in the city!
This property also matches your preferences:
Features of Property
Single Family
Triplex
3
2100 sqft
Saint-Laurent North
364.9 m2
1963
Garage, Integrated Garage
This property might also be to your liking:
Features of Building
1
0
Six feet and over
Full (Finished)
Paved driveway, Aluminium window, Sliding windows, Crank windows
Poured Concrete
Semi-detached
2100 sqft
3
(Electric)
Municipal sewage system
Municipal water
Brick
Highway, CEGEP, Hospital, Park, Schools, Public Transit
Garage, Integrated Garage
2
Plot Details
12.5 m
Residential
Other
Breakdown of rooms
3.175 m x 2.1844 m
4.6482 m x 3.048 m
5.0546 m x 2.5654 m
4.5974 m x 3.0226 m
3.4798 m x 2.4384 m
3.7084 m x 2.7686 m
1.4986 m x 2.5654 m
4.6482 m x 3.1496 m
5.0546 m x 2.5654 m
4.5974 m x 3.0226 m
3.4798 m x 2.4384 m
3.7084 m x 2.7686 m
1.4986 m x 2.5654 m
2.7178 m x 3.556 m
3.8862 m x 2.9718 m
4.0894 m x 3.429 m
1.4986 m x 2.5146 m
Property Agent
Patricia Benezra
ROYAL LEPAGE TENDANCE
263 rue Graham , Mont-Royal, Quebec H3P2C7


